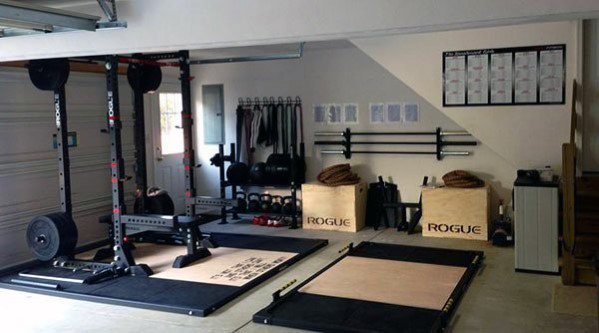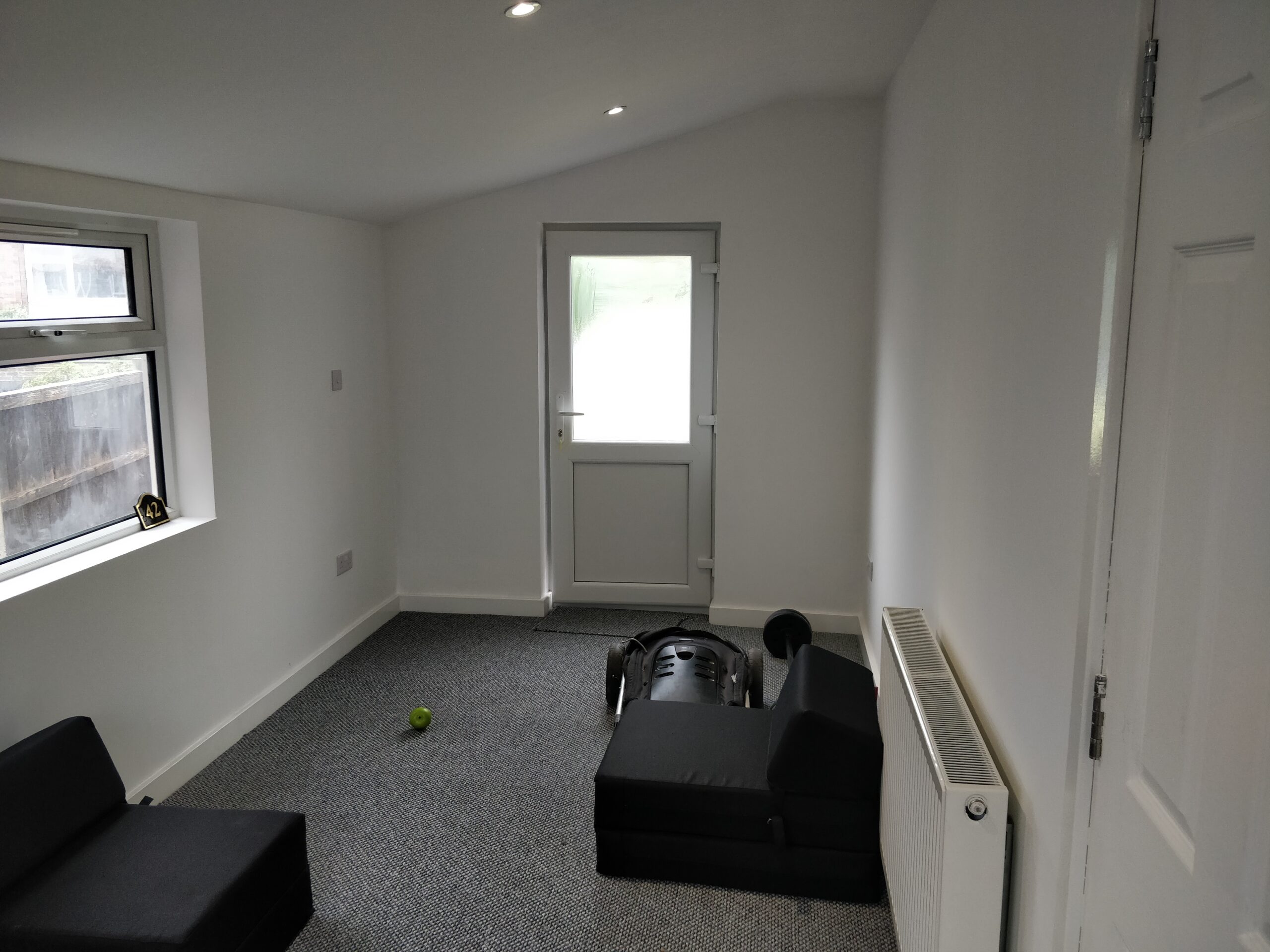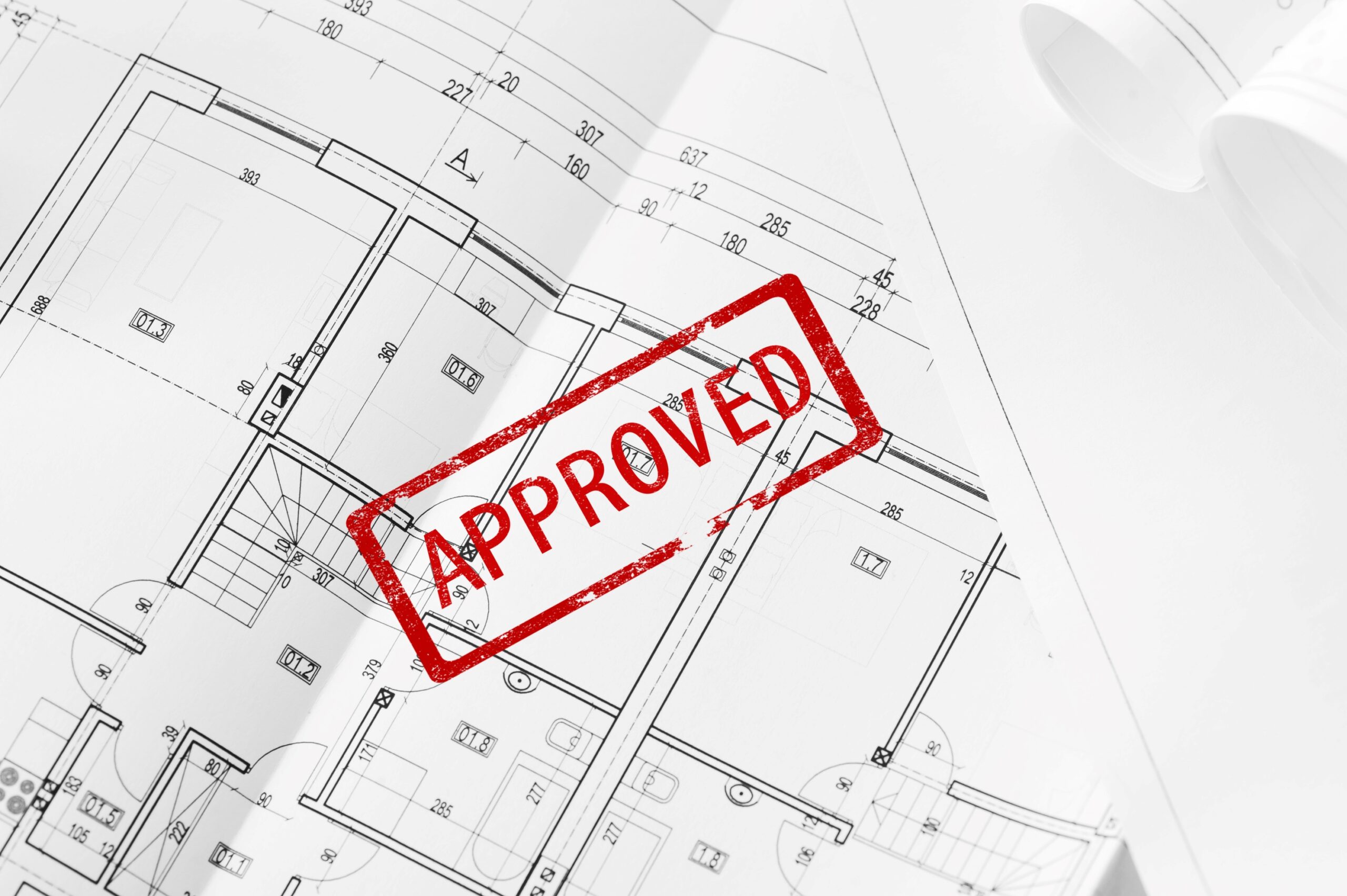North West Garage Conversions
FarrellWolst have been converting garages into living spaces for over a decade, It is in fact one of our favourite projects to undertake. The ability to utilize what is already there, by reconfiguring and using creativity to achieve the desired space is always a pleasure to be involved in.
A garage conversion offers much flexibility in what can be achieved;
- Garage to Kitchen Diner Conversion
- Garage to Bedroom Conversion
- Garage to Office Conversion
- Garage to Gym Conversion
- Garage to Business Premises Conversion
We offer Free no obligation quotes and advice. We aim to provide a quote that same day we survey the job.
Recent Projects
Our Services

Garage to cinema room conversion
Garage Conversions to Cinema rooms have become very popular over the past 5 years. It was once deemed and accepted as a project which required large funds to undertake. With expertise and experience within the industry it’s surprising how affordable that dream cinema room now is.
We have converted over 15 garages into cinema rooms, all of varying style, with vastly different budgets. Check out a recent cinema conversion here, this was completed for a customer in Carrington. You would be surprised at how affordable your dream space is!

Garage to Gym Conversion
Converting a Garage into a gym is a very cost effective way of having your own bespoke workout arena. We can provide a completely customisable workout area, with heating and electrics installed, all through our inhouse team.

Garage to living space
Garages should be the first place to look, when faced with living space challenges. They are by far the most cost effective option out of the usual alternatives; extensions and loft conversions. Regardless of the layout, with some creative thinking and expertise, in most cases almost any area can be converted which will add utility value and also value added to the value of the property.
Please do take a look at a recent garage conversion here, the customer required additional living space with their new-born child needing plenty of crawling space! Prior to the conversion the garage was quite simply a dead space, used for storing clutter.

Garage to office conversion
With the cost of office space increasing, and sometimes way too expensive to take on, converting ones own home to cater for a hobby or business venture is an option. In fact, in some instances, over the long term the conversion is paid for, from the savings one makes by not renting. We can convert any space and add our own creativity to any designs.
Please check out some of our recent garage conversions here. You will be amazed at what some creative, out of the box thinking, can produce.

Garage to workspace conversion
With the cost of office space and commercial space increasing, and sometimes way too expensive to take on, converting ones own home to cater for a hobby or business venture is an option. In fact, in some instances, over the long term the conversion is paid for, from the savings one makes by not renting. We can convert any space and add our own creativity to any designs.
Please check out a recent workspace creation, from an old unused garage here. which we completed over 10 days, from start to full decoration.
A FarrellWolst guide to Garage Conversions
Converting a garage to a living space has more than just a benefit to the family by way of an additional befroom, or kitchen diner, etc.
A conversion, carried out well, can add up to 20% to the value of the home, according to a home’s report from Nationwide.
The following should hopefully answer some Initial questions and paint a clearer picture of what a conversion entails.
Planning Permission
Typically planning permission is not required with integral garage conversions, as it tends to fall under permitted development. Needless to say, it is vital to check with the local authority.
However, if the house is in a conservation area, or is a listed building, you will most likely need planning permission. It is wise to also check for any planning conditions attached to the house or garage when constructed (I.E. the garage has to remain as parking.)
If the conversion falls under permitted development, we advise to apply for a Lawful Development Certificate (LDC), especially if the aim is to remortgage or sell in the future.
If the garage is a stand-alone structure, not integral, then an application for a change of use is probably necessary.


Factors affecting Cost
There are a number of factors that could affect the cost of a garage conversion;
- Requirements and service of a structural engineer.
- Planning Application.
- Foundations need reinforcing.
- Design Fees
- Ceiling height needs to be raised.
- Condition of the existing walls, floor & roof.
The cost of a garage conversion is usually less than the value it will ultimately add to the property itself, following completion.
Building Regulations Approval
Building regulations have to be adhered to when converting a garage into a habitable space. The regulations apply to a number of different aspects of the construction, including;
- Thermal performance
- Acoustics
- Fire Safety
- Ventilation
The LABC website (https://www.labc.co.uk/) hosts a variety of information regarding the regulations in England and Wales.
A building notice or full plans application is required to be submitted to building control. The local building control department will then register the conversion & carry out inspections throughout the works, finally issuing the ‘Final Certificate’ on completion.


Garage Foundations
Typically if the existing foundations are above 200mm or over this is adequate to extend straight up with new brickwork.
The importance of foundations cannot be overstated after all, everything rest on them.
A new roof, windows, doors and double skinned walls will all be part of the new construction, as such an infill wall will be required.
To determine the existing garage footings, this may involve digging a small trial hole in front of the concrete slab (the foundations below the garage) to check.
In the absence of adequate foundations, either a 1m footing wall will have to be dig and filled with concrete, or something like a concrete lintel can be added into the wall, below ground level, on both sides.
Insulation
There are two methods of Insulating Walls;
- The simplest method is to use insulated plasterboard, fixed to the timber battens that are protected by a strip of damp proof course (DPF) placed between batten and wall.
- Insulation such as rockwool can be placed between battens before plasterboard is fixed to them, or insulate within the cavity.
In regards to Roof Insulation, It all depends on the type of roof;
- Pitched roof; we like to opt for two layers of 150mm glass fiber quilt between the joists & another over as usual.
- Flat roofs with the standard 150mm deep flat roof joists will require a 100m insulation between the joists & a 50mm break, complying with the requirements of a 50mm air gap left above for ventilation.
Floor Insulation In a garage is usually none existent. Garage floors also tend be lower than the actual house floor, so adding damp proof membrane (DPM), insulation and a new screed, along with the final floor covering is a good way the level up, to match the rest of the house.
The existing concrete floor of the garage can still remain as the base, adding a solid DPM, before fitting a layer of insulation on top, Building control will advise on the required level of insulation that’s needed. The new screed is then poured ready to then lay the new floor covering.
We like to install underfloor heating at this stage. When the difference in height is very large between the garage floor and the house floor a suspended timber floor is a good idea, aiming to create a 150mm void beneath the concrete and the underside of the timber, placing the insulation between the joists.


Plumbing & Electrical
With the introduction of a new living space the new garage conversion is going to add additional demand on the power and plumbing supplies.
Typically a new circuit for lights and sockets is all that’s required, as such, taking this supply from the existing electrical feed (household consumer unit) should be sufficient. We do like to protect a large garage conversion with its own consumer unit, with the feed coming directly from the mains supply. This ensures additional security, in the sense that the garage conversion consumer unit has a completely isolated electrical supply to any other part of the house.
There may be some additional work required if the extra plumbing system is at full capacity, the same applies if the main outflows for water and the soil outflow are some distance away from the garage.
Contact Us
- Shelley Street, Leigh, WN7 5EX
- hello@farrellwolst.co.uk
- 07434591517




