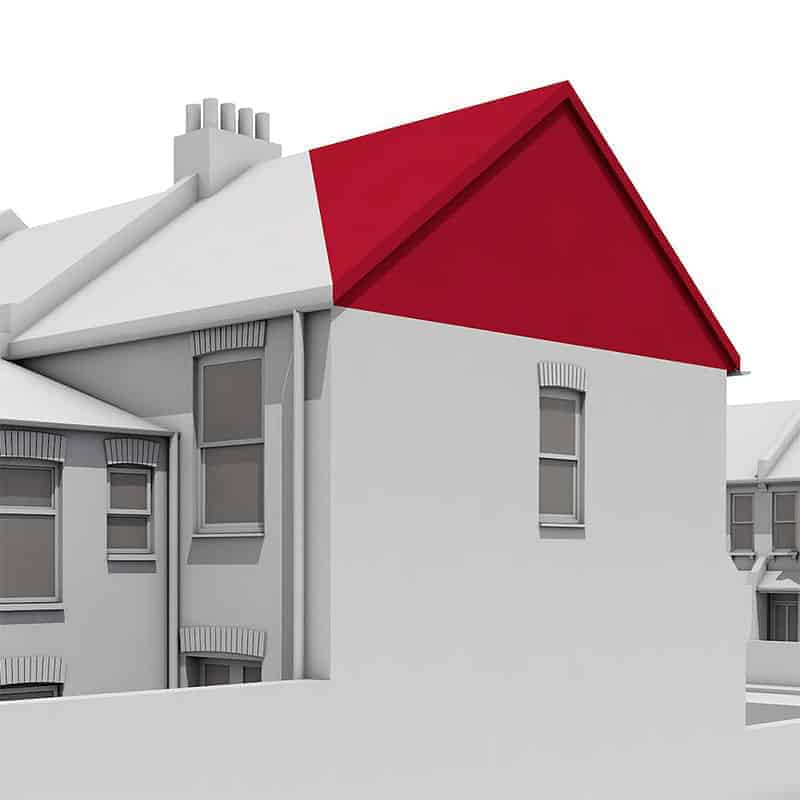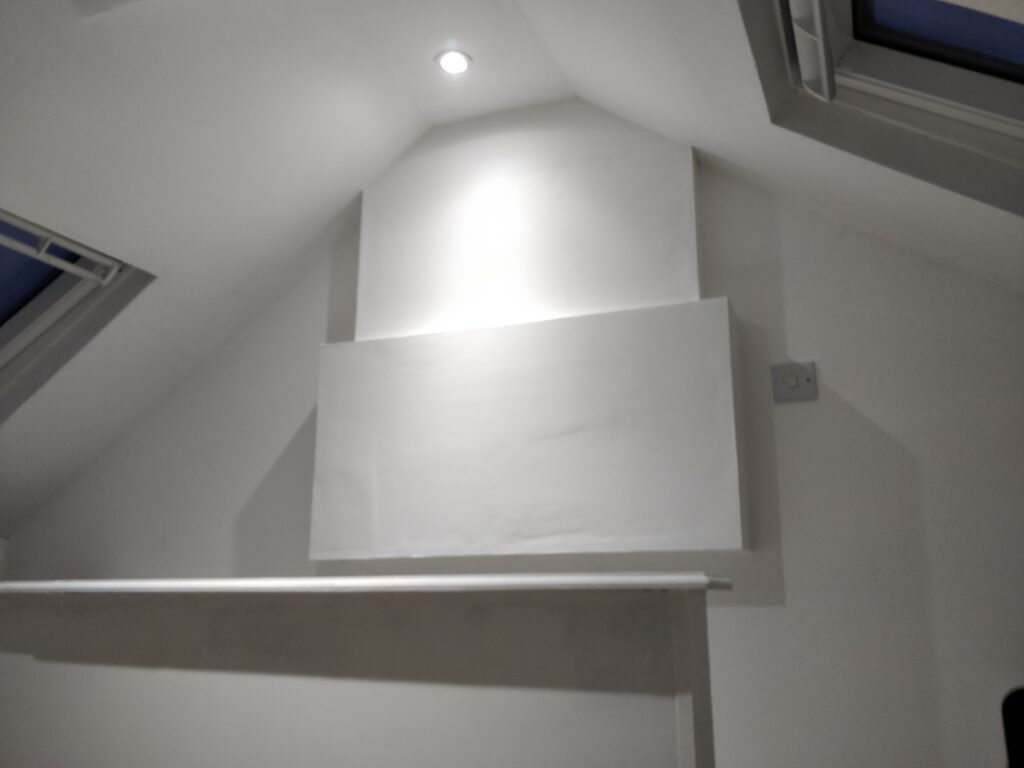A loft conversion is one of the most popular home improvement options in the UK, becoming an ever more so go to option for adding additional living space in properties in the North West.
Converting upwards has allowed growing families and families needing the additional space for such things as bedrooms, offices, etc to remain in the homes they love, avoiding the stressful task of moving. Loft conversions have become cheaper over time, with more specialist companies like FarrellWolst driving the costs down with expertise and experience. Furthermore, A Nationwide study found that a loft conversion which added an extra bedroom and en-suite bathroom would add an average of 21 per cent to the value of a property.
FarrellWolst provide an expert loft conversion service throughout the Nort West of England. Covering; Wigan, Bolton, Warrington, Sale, Worsley, Manchester, Wilmslow, Alderley Edge, Bury, Preston and across the counties of Lancashire, Manchester and Merseyside.
A guide to a FarrellWolst Loft Conversion
Can My Loft be converted?
Some lofts are more suitable for conversion than others. Tricky loft conversions can be costly and disruptive so it is important to ensure the finished product is a useful space and/or adds the value you hoped to achieve. Factors that determine whether or not your loft can be converted include:

- Head height needs to be measured from the top of the floor joists in the loft, to the underside of the ridge beam. Although the building regulations permit head heights of 2.2m, a far more comfortable height once a new floor covering has been laid and the ceiling finish has been applied is 2.4m.
- Generally, the steeper your roof pitch, the easier the loft conversion will be, with most angles above 30 degrees working best. And the steeper the roof pitch, the more head height will be available (see above).
- There are two main types of roof structure: a cut roof, or trussed. A quick peek in your loft will reveal which you have, with the majority of houses built before the 1960s having cut roofs. Those built from the late 1960s onwards usually have trussed roofs. A cut roof uses rafters, joists and purlins and leaves the majority of the triangular space below free. A trussed roof uses W-shaped trusses (or supports) that provide a braced support and run through the cross section of the loft — effectively blocking some of the void that you will need in order to create a usable space. Both are convertible but will require different approaches.
- Even if you have the required amount of headspace available in your loft, you may run into difficulties if you don’t have enough space for a staircase up to it. The building regulations require a minimum of 1.9m of headroom at the centre of the flight, and 1.8m at the edges (where there will be sloping roofs). You will also need to allow space for the staircase on the floor below.
Loft conversion types
There are five main loft conversion types that tend to be used in the UK. The loft conversion type you opt for should depend on your existing roof structure and shape, how much you want to spend and will, on some occasions, be dictated by planning restrictions. Your builder, house designer or chosen loft conversion specialist will be able to advise you further.

Roof Light Loft Conversions
A roof light loft conversion will almost certainly be the cheapest way to convert a loft. The existing space remains just as it is, with roof windows added. The floor will need to be reinforced and stairs added. Electrics, plumbing and insulation will also be required for the space to become habitable.
Roof lights are an easy way to draw in natural light and provide ventilation, with relatively minimal disruption to your existing living space.
The frame of the roof lights will be fitted into a new opening in the roof, before flashings are added and the tiling made good around the new window.
This is a good option for small loft conversions or simple loft bedrooms — although remember that a minimum of 2.25m of head height in the centre of the room will be required in order to properly build up the floor. It may also be necessary for the new loft stairs to come into the centre of the room due to limited headroom.
In most cases, a roof light loft conversion won’t require planning permission (although it may if the roof lights will be at the front of the house).

Dormer Loft Conversions
A flat roof dormer loft conversion is a popular choice for many people, being one of the simpler and more cost effective types of loft conversion out there.
A dormer loft conversion projects out vertically from the sloping section of the roof and uses standard windows — as opposed to rooflights. They can span the entire width of the roof, or simply feature a couple of smaller dormer windows spaced at regular intervals. This is a great way to add headroom, with its box-like structure creating an easy-to-use space with flat ceilings and walls.
While not always aesthetically pleasing compared to other types of conversion, they can fall under permitted development.

Hip to Gable Loft Conversions
Those looking for ideas for loft conversions for bungalows, or for a semi-detached house, could consider a hip to gable loft conversion. In layman terms, a hip to gable loft conversion straightens the slanted (hipped) end of a roof in order to create a vertical wall (the gable end).
The existing roof is taken back and the end wall built up to form the new gable with a standard pitched roof. This creates a good space internally with full headroom.
The creation of this new vertical wall means standard window openings can be added for natural light.
What is Involved with a Conversion of the Loft?
The roof is assessed for suitability for conversion – a builder, surveyor, architect or design and build company should be able to tell you whether a loft conversion is an option. Check whether you need planning permission and apply if required.
Plans are drawn up by your chosen designer, builder, loft conversion specialist or design and build company.
Apply for building control approval – our building regulations guide takes you through how to do this.
Sign a written contract, book your work and finalise the schedule.
Confirm your final brief and clear the loft space, including disposing of redundant water storage tanks and the safe removal of chimney stacks if present and not included in the contract brief.
Electrical wiring and any other services (such as pipework) attached to joists and rafters will need to be removed and rerouted. An electrician will need to be on site for this, unless your builder is capable of taking on the work. A plumber will also be required in some cases.
New floor joists are fitted.
New wiring and any pipework can be installed.
Floors are insulated in accordance with the requirements of the building regulations – do not cover the joists with floorboards until the building control inspector has signed off this stage.
Floorboards are laid. Using water-resistant grade floorboards is a good idea and essential in bathrooms or en suite loft rooms.
Rafters are reinforced in line with structural requirements – once this has been done, existing, now redundant purlins, struts and collars can be removed.
Dormer windows are installed if part of your plan – usually following scaffolding going up. The roof will come off and bad weather could delay this stage. The Building Control inspector will come to inspect that the roof structure reinforcement requirements are met.
Rooflights can be fitted and the surrounding timbers reinforced.
Staircase is fitted. The staircase may be fitted earlier or later than this depending on the conversions. Access is easier once the staircase is in place.
External cladding is fixed, along with the roof covering. The new structure should now be weatherproof. Ridge and soffit vents are fitted.
Windows fitted to new openings.
The roof is insulated. Building Control will check the insulation meets requirements before the rafters and insulation is covered up.
Partition walls are built. Often these will be made of timber studwork, filled with insulation, and finished with plasterboard ready for final decoration.
Wall plates can be fitted between studs to provide secure fittings for items such as radiators, sockets and switches.
First fix electrics and plumbing are carried out.
Electrics upgraded if necessary (see loft conversion building regulations).
Fit access panels. These might be used to get to plumbing and switches for water and electrics. Access panels for under-eaves storage can be built in now too.
Walls are plasterboarded (new stud walls will already have been plasterboarded).
Skim coat of plaster is applied.
Architrave and skirting boards fitted.
In the bathroom or loft ensuite, once wall plates have been fitted and it has been checked that services are all easy to access, walls should be clad with cement-based aquaboard, ready to be tiled. The extractor fan can also be fitted.
Walls and floors tiled in the bathroom, sanitaryware fitted.
Second fix electrics and plumbing, including fitting and connecting of radiators.
Final decoration.
Our Promises
Our Service
Being a family run business elevates our work; with our name and reputation on the line with each project we undertake, we truly believe our service is the best in the North West. Over 30 years of experience and combined 60 years of site experience from the full team, you are in safe hands.
Our Guarantee
All of our work, including labour and certain materials come with a FarrellWolst guarantee. We have pride in our works, and our guarantees are reflective of this.
Full Turn Key
Our varying skillsets uniquely enables us to provide a full turn key solution for most projects, meaning most work is carried out in house, with no external contractors needed. From Brickwork, to structural flooring, to electrics and plastering and final finishing, we pride ourselves on seeing a project all the way through, from design to completion.
Contact Us
- Shelley Street, Leigh, WN7 5EX
- hello@farrellwolst.co.uk
- 07434591517




